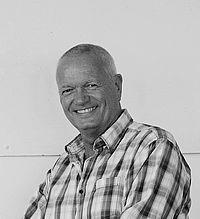- Student Projects
- Projects
- September 1, 2013
“Build your university!” 2013
Under this slogan, the HafenCity University Hamburg called their students to participate in the winter semester 2012/13 in an interdisciplinary design competition for the creation of student jobs. The incentive for this competition brief is the future relocation of the HCU into the new building in HafenCity.
Due to the lack of available space in the new HafenCity University building, it is planned to outsource student jobs to the goods warehouses in the developing creative and cultural district of the Oberhafen neighborhood.
We won this competition as an interdisciplinary team, and designed a space to meet the different needs of the students. The pre-existing architecture of the halls does not dictate a specific use, but rather creates a space of possibilities, which requires the active appropriation of its users. A modular system based on the building blocks of table / chair / partition creates individual work areas and is supported by mobile multi-functional furniture. The platform we have baptized as a “basis” is transformed by the needs of users.
Urban Design Project 3

The empty interior of the hall can be adjusted to the needs of different user groups, inspired by the concept of a theatre stage 
The elevated platform serves as flood protection, parking space and stage for presentations 
The multi purpose furniture, we call `Trolleys´, serve as locker, desk and room devider and are designed individually by every student at the start of their study. 
The `Trolley´, combined with a chair, a desk or a room devider, can be arranged to form a variety of spaces and shapes working spaces for groups 
The base can function as area for presentations or as a workspace. For student parties all furniture can be stored away under the base.
contributors

Prof. Dipl. Ing. Bernd Kniess
Professor, Urban Design

Prof. Dr. sc. techn. ETH Michael Koch
Urban Design and District Planning
Prof. Klaus Sill
Professor for Architectural Design and Building Theory
Dipl.-Ing. Mario Abel
Lasse Friedel
Boris Ikeda
Felix Müller
Sarah Schrodt
Prof. Dr. Michael Staffa
2012/2013
Stadt als Ressource

Die Stadt als Ressource besteht aus gebauten Räumen, sozialen Strukturen, ökonomischen Netzwerken, politischen Prozessen, die allesamt Potentiale für Weiterentwicklungen in sich bergen. Sie ist Materiallager, Marktplatz, Verkehrsinfrastruktur, öffentliche Institution. Und sie hat BewohnerInnen, die diese als Ressourcen nutzen, umdeuten und verändern. Der Begriff Ressource zielt dabei nicht …